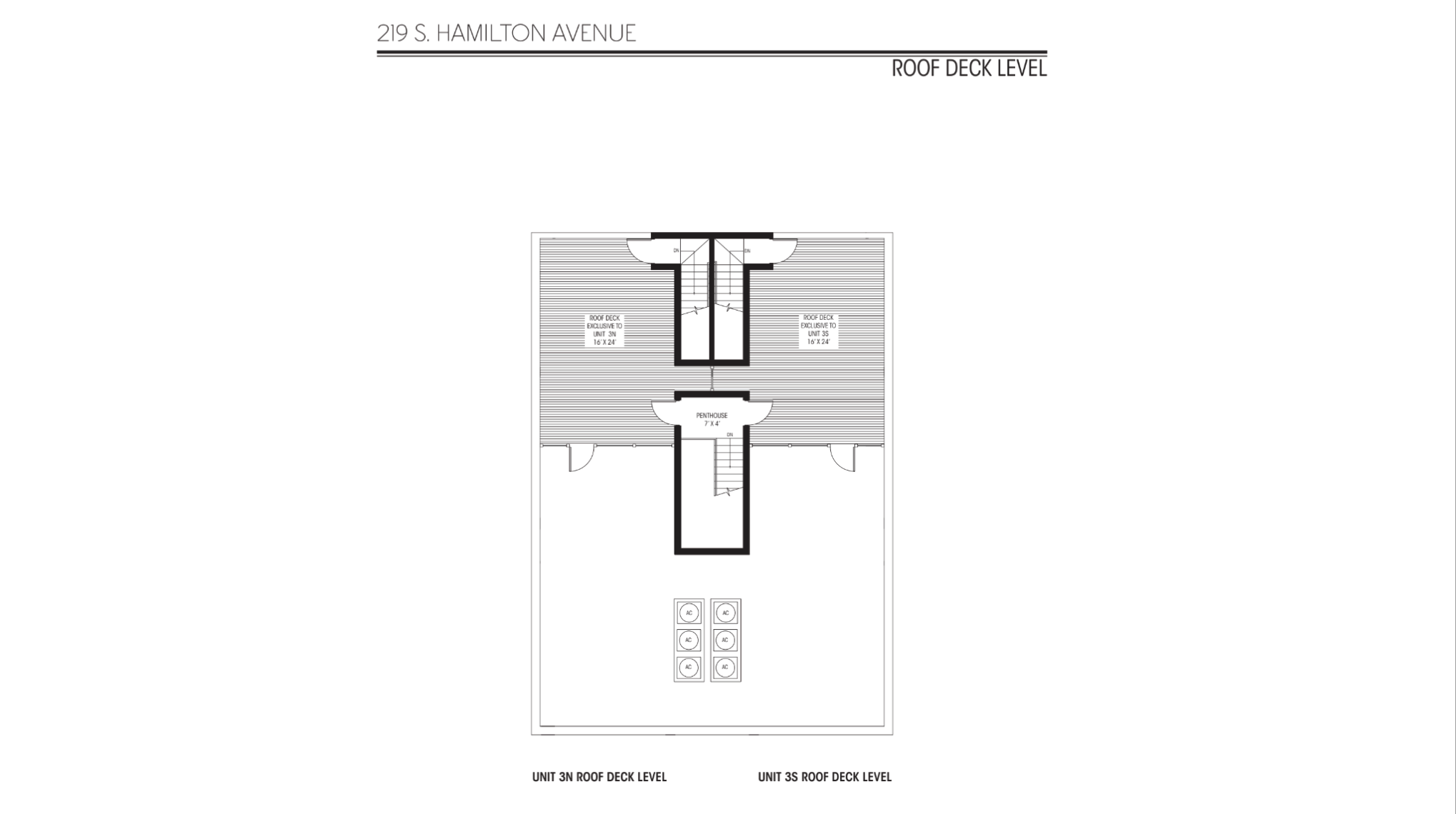PROPERTY DETAILS
219 S. Hamilton
The 2Nineteen will exemplify city luxury living at its best! Located on a small tree lined street, the 2Nineteen will be the latest addition to the booming near west side residential real estate renaissance. Along with its sister building, the 2Eleven, currently under construction on the same block, the 2Nineteen will feature beautiful transitional design that incorporates the right mix of brick, stone and metal elements into its front exterior elevation, the 2Nineteen will provide you with a visual treat as much as it will comfort you once inside! The building will consist of six well planned, large and efficient condominium units. Two 100 level duplex-down units will each feature 4bd/3ba with a spacious 2,600 sqft on two floors in addition to garage rooftop rights to add a garage deck with over 300 sqft. Two 200 level simplex units will each have1,300 sqft 2bd/2ba and plenty of room for entertaining guests in addition to garage rooftop rights to add a garage deck with over 130 sqft. Finally, two 300 level duplex-up penthouse units will each offer 4bd/3ba 2,500 sqft of spacious living, with an additional 250 sqft fourth floor east facing outdoor terrace and exclusive rooftop rights to add a roof deck with another 350 sqft that will provide breathtaking panoramic views of the north, east and south city skyline.








FINISHES AND AMENITIES
Each residence will feature outdoor balconies and detached garage parking. The interior of each residence will include the following standard finishes:
Living/dining room combination
Separate Family Room and/or Rec Room (duplex units only)
High efficiency central air and forced heat w/ built-in humidifier
Master bathroom with 6’ freestanding soaking tub (duplex-down only), Master Shower with bench and ceiling rain can and wall adjustable shower head (Simplex & Penthouse) double undermount sinks and 1-1/4” quartz vanity top (all)
Other baths - undermount sinks with quartz vanity tops • Heated master bathroom floors
Hardwood floors throughout (lower level Duplex down unit - tile hallways & plush pile carpeting in bedrooms) • Oak interior stairs, painted risers, Oak landings, railings & iron balusters
42 inch shaker kitchen cabinets (with undercabinet L.E.D. lighting)
1-1/4 quartz kitchen countertops • Kitchen mosaic tile backsplash The 2Nineteen 219 S. Hamilton Avenue All specifications, equipment, landscape, plans, dimensions and prices are subject to change without notice prior to entering into a binding purchase contract for any particular unit. 2
Breakfast bar with pendant light fixtures
Proflo toilets and tanks • Delta “Trinsic” faucets
Decora flat-panel light switches
Ceramic tile in laundry & mechanical rooms
Bosch stainless steel kitchen appliances - includes:
36” Cabinet Depth French Door refrigerator
30” Range • Exhaust Range Hood
Dishwasher • Microwave (Shelf mounted in Island) (whirlpool)
Garbage Disposal (GE)
Whirlpool Duet side-by-side washer and dryer
Access system with built-in buzzer and intercom
Telephone, satellite, cable, high speed internet (DSL) ready
Recessed LED lighting throughout all public rooms (excludes bedrooms, baths & closets that will feature light fixtures)
3-1/2” window and door casings
5” Crown molding living/dining, Family, Recreation and master bedroom
5” baseboards
Matt black door hardware
Solid core 3-panel interior doors
Custom closet shelving
Pella aluminum clad exterior and wood interior windows
Masonry detached 6 car garage
Full one-year builder warranty
All specifications, equipment, landscape, plans, dimensions and prices are subject to change without notice prior to entering into a binding purchase contract for any particular unit.
PROGRESS GALLERY
Want to learn more about this property? Email our team below!
Please fill out the form below and we’ll get back to you soon.

